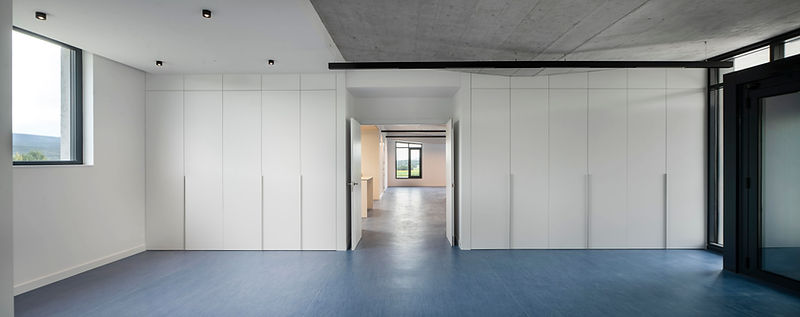.jpg)
The construction of the building has its origin after the award of the public tender for design, project and construction management to the team AZP architecture and landscape. The building has been built according to low energy consumption criteria, Passivhaus type, which allows a low energy demand throughout its useful life. Functionally, it is a day centre for the activities of the county’s elderly. The Day Centre is located in Acedo, a town council of the Municipality of Mendaza, Navarre. As a constructive approach, traditional materials and a local construction company have been chosen, taking care of sustainability, in order to achieve the goal of almost zero energy consumption.
The built-up area of the centre is 438 m2, not including the 84 m2 porch. The centre has been designed for a capacity of 30 users, according to the requirements of the Department of Social Welfare of the Government of Navarre.
As a condition of the contest of ideas, in addition to the functional program, it is based on the structure already built in 2011, an imposing reticular structure of pillars and reinforced concrete slab cover in the form of "uve", perfectly preserved, despite having been exposed to the atmospheric agents of the site for more than a decade. As an architectural and sustainability strategy, a large south-facing porch is proposed, protected from the prevailing wind from the northwest or "cierzo", very annoying especially in winter. The porch and associated pavements allow a proper connection with the landscaped spaces, as well as with the fantastic landscape.
The larger format spaces are arranged to the south and east, accompanied by a constructive solution of glass curtain walls and adjustable blinds, which allows regulating the passage of light according to climatic and functional needs. The smaller-sized gaps of the auxiliary spaces, with less solar incidence, are arranged to the north. Access is from the porch. Next to it, the control areas and administrative spaces are located. Towards the north, the auxiliary services are arranged in the central part. At the ends of the building, the largest spaces are positioned, with a multipurpose character.
The building incorporates elements designed to reduce its energy demand: continuous thermal insulation, absence of thermal bridges, airtight enclosures, aluminum and pvc carpentry with triple glass and controlled mechanical ventilation double flow. The choice of deciduous plant species, landscaped walks and planned furniture have a common goal: to facilitate that contact with nature brings well-being and helps improve people’s quality of life.
Promoter: Mendaza District City Council
Builder: Osés
AZP team architecture: Patricia Biain, Daniel Azpilicueta, architects; Infographics Xabier Eskisabel, architect; Hobeki Engineering; Carolina Abrego, Maria Navarro Executive Directors
Architect phase 1 structure: Aitor López
Supervisión: Government of Navarra
.jpg)




.jpg)




















