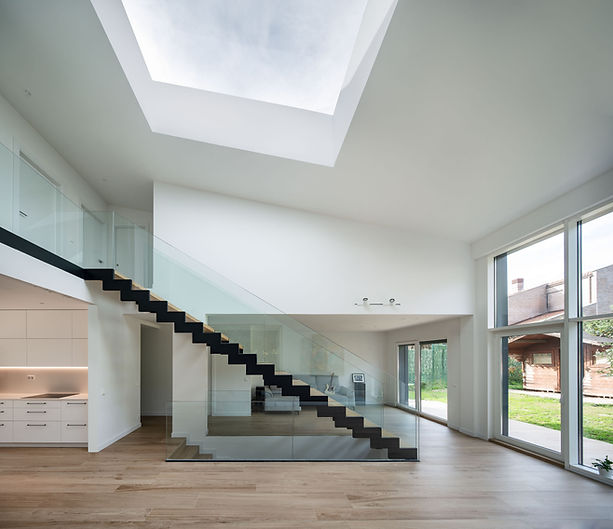ACTION STRATEGY
On a large plot, in which there is a swimming pool to be dismantled, it is proposed to link a new isolated single-family house, with the southeast garden (in which the accesses are arranged) and with the northwest garden (which offers a imposing view towards Monte San Cristóbal).
The house revolves around the main living-dining room, double height, in which the staircase is located, an element that organizes the general movements of the house.
On the first floor there are 4 bedrooms and 2 bathrooms.
On the ground floor, there is a guest bedroom and a bathroom.
The slope of the roof responds, on the one hand, to the heights of the necessary interior spaces and, on the other hand, to municipal regulations.
The house is conceived as a house with low energy consumption.
It has been developed under the Passivhaus type construction standard.
Collaborators: Ozcoidi structures, surveyors:
Technical architetcs: Maria Navarro, Miguel Larraburu
Bim-3d Architect: Xabier Eskisabel


















