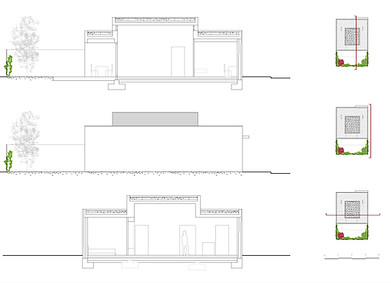HOUSE M&I
An introspective and efficient home in Miranda de Arga
In the context of an unfinished urban expansion on the southeastern edge of Miranda de Arga (Navarra), a single-family dwelling is proposed as a typological alternative to the traditional terraced houses of the area. Conceived as a second residence for a family linked to the town, the project was materialized during the pandemic, built by a local contractor, and emerges from a reflection on contemporary living—approached with simplicity, efficiency, and sensitivity to place.
The intervention is located within a partially consolidated development on the southeastern outskirts of the municipality, on a plot formed by merging two narrow lots (5.8 m wide by 17.4 m deep each), originally intended for row housing whose construction was never completed. The main façade faces southeast towards a private garden, shielded from the prevailing Cierzo wind by the urban fabric itself.
Miranda de Arga, with barely 900 inhabitants, belongs to the Ribera Arga-Aragón region, within the merindad of Olite. Its historic fabric remains closely tied to the river that gives the town its name. Within this setting, the proposal seeks to establish a direct dialogue between architecture, territory, and ways of life, rethinking the rural dwelling through contemporary lenses.
The house is laid out entirely on a single level, barrier-free, adopting an almost square geometry of 11.8 meters per side, allowing for a compact and efficient plan. At its core lies a double-height central space—the true lung of the house—which organizes the social areas (living, dining, kitchen) and opens generously to the porch and garden through large glazed panels.
From this central nucleus, service and private areas—bedrooms, study, and rest zones—are distributed with softened natural light, creating a serene and introspective atmosphere. Ancillary spaces (bathroom, laundry, storage) are discreetly integrated, providing functionality without disrupting the spatial clarity of the whole.
The design stems from a sensitive reading of both the immediate surroundings and the conditions of the plot, translated into a straightforward and legible architectural response. Circulation surfaces are minimized in favor of spatial clarity and efficiency.
The dwelling is designed under criteria of high energy efficiency and low consumption, integrating both passive and active strategies that reduce energy demand. The compact volume and the south-facing orientation of the main space ensure good solar gain in winter, while the construction system guarantees adequate thermal performance throughout the year.
Formally, the house presents continuity through exposed concrete ceilings and microcement flooring. Continuous insulation is provided via an external thermal insulation system (SATE) combined with plasterboard linings. The concrete structure integrates with masonry elements, providing thermal inertia, while maintaining a low-energy-demand construction system that reduces dependence on external supply. Mechanical ventilation with heat recovery, underfloor heating, and passive strategies such as cross-ventilation reinforce the project’s environmental performance.
The architectural proposal is characterized by sobriety, material coherence, and optimization of construction solutions, always prioritizing thermal, acoustic, and luminous comfort within the interior spaces.
The house is conceived as a house with low energy consumption.
Collaborators: Ozcoidi structures,
Technical architects:: Maria Navarro, Carolina Abrego
Bim-3d Architect: Xabier Eskisabel
Photograper: J. Cutillas





















